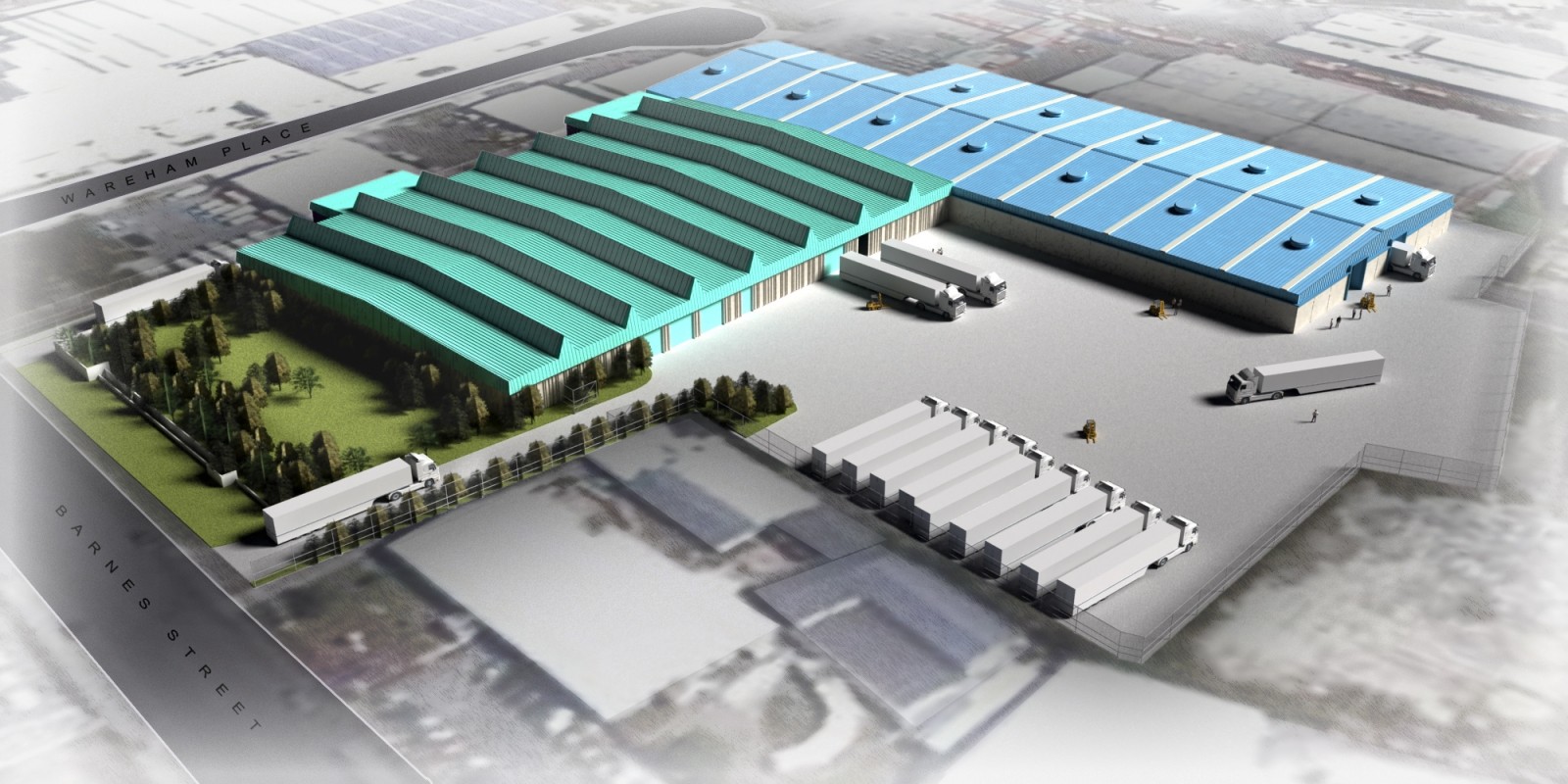PROJECT DETAILS
AFL DISTRIBUTION CENTRE
Foodstuffs commissioned Tse Architects to create a masterplan for their AFL Distribution Centre that included a new 6000m2 covered loading area and upgrades to the existing warehouse, office spaces, refrigeration area and carpark. It was important that the masterplan focused on utilising the existing building and created a link to the proposed covered loading area. In the interior, it was practical for Tse Architects to ensure the new design provided a link from the office spaces to the new loading area








