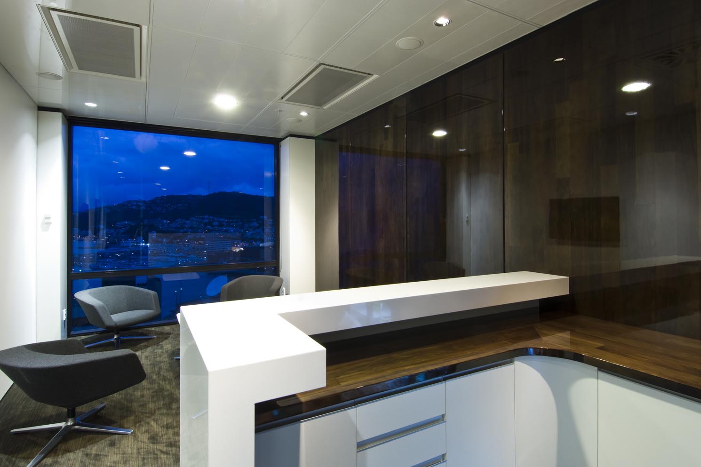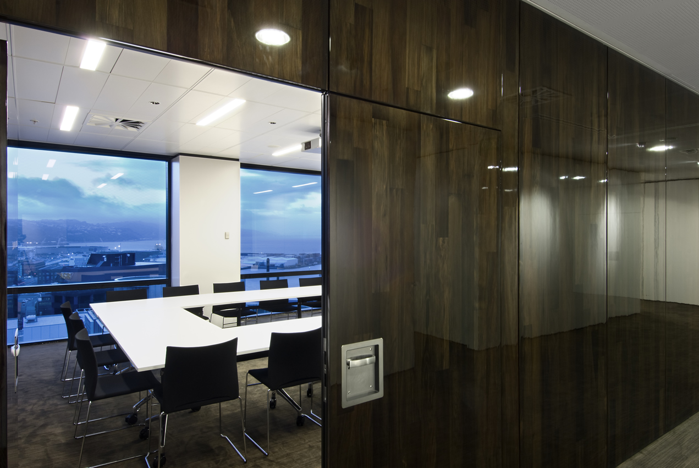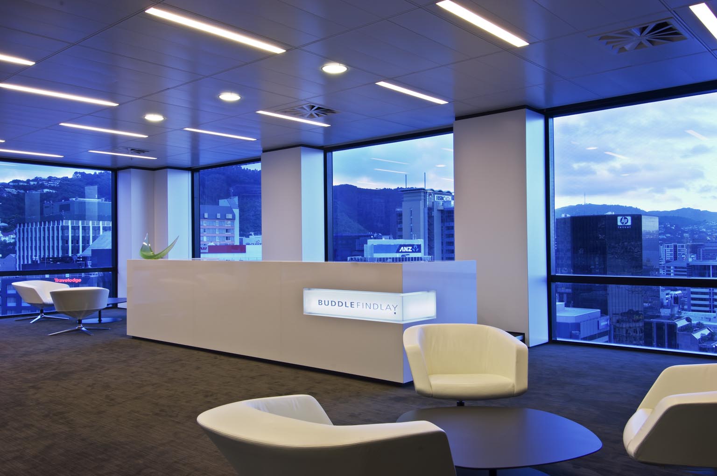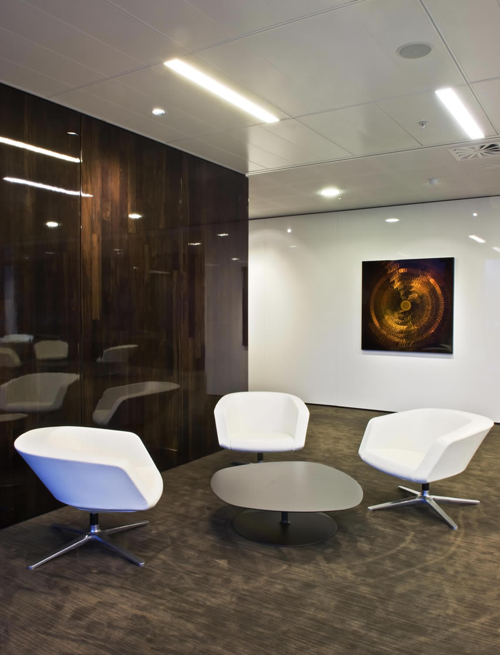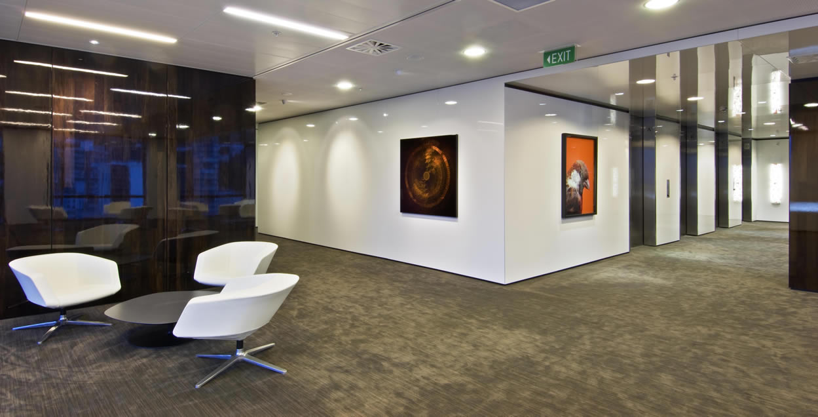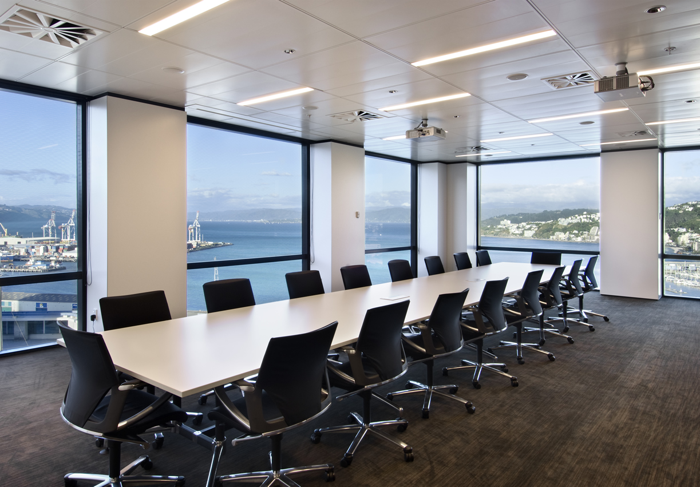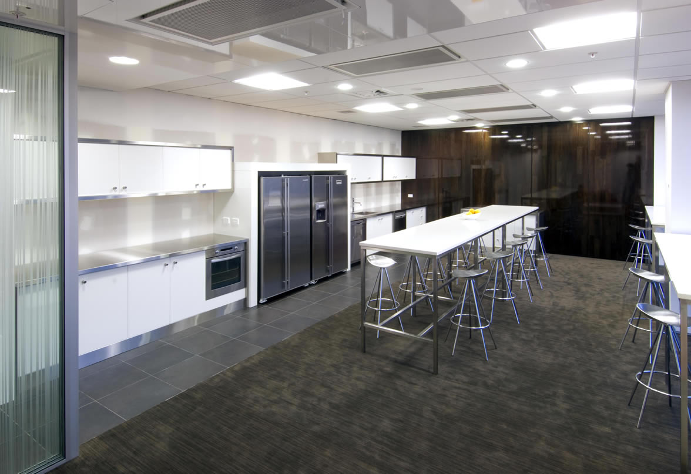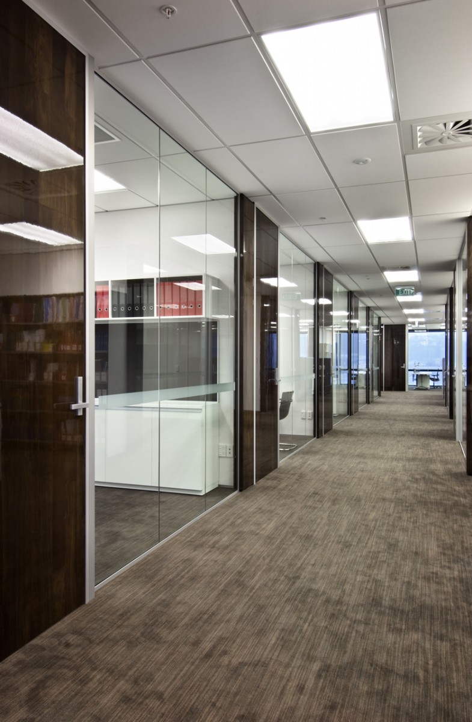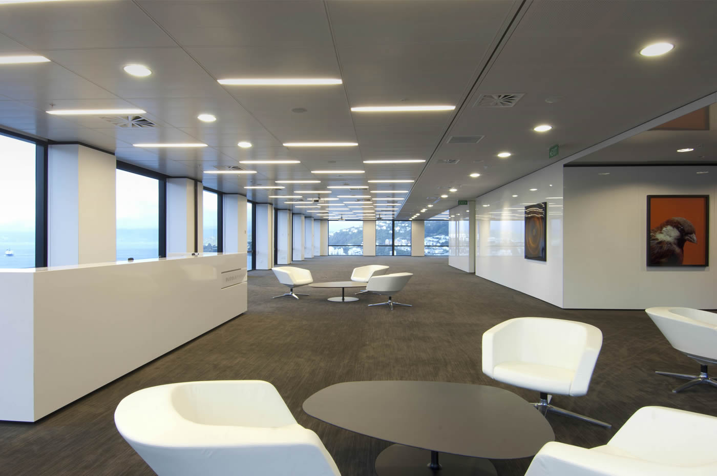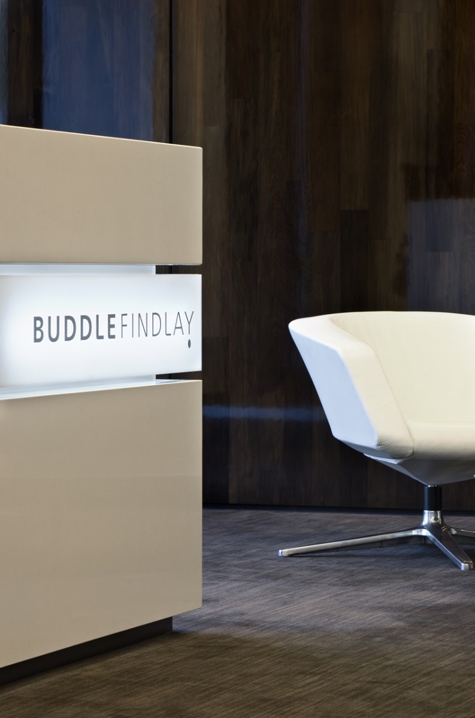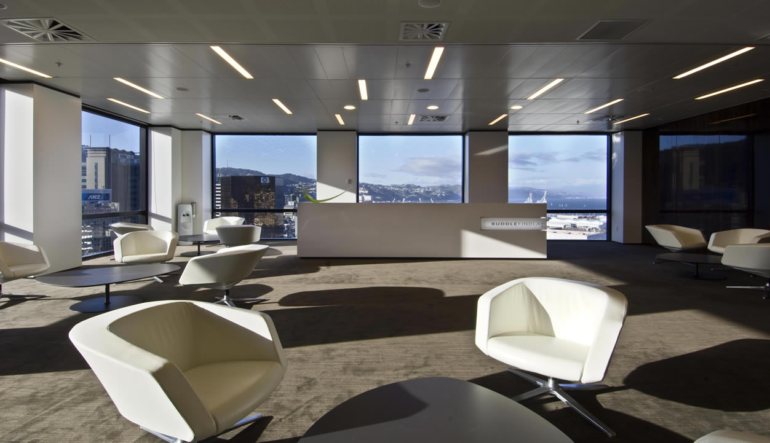PROJECT DETAILS
Buddle Findlay Wellington
Tse Architects were engaged to design, document and administer the refurbishment of the Buddle Findlay Wellington office. Tse Architects developed a modest palette of materials throughout the three floors, which gives the details an opportunity to stand out. On the client services floor, flexibility is provided through various operable wall configurations allowing different room sizes to suit specific functions. At one extreme, this allows for one half of the floor to be opened up as a single space for large, expansive client functions. On the two working floors, priority was given to maximising the natural light into every office. Tse Architects designed glazed walls on both sides of a central corridor - allowing the light to penetrate through to the centre of the building. The project expresses the highly individual working style of the law firm while allowing easy consultation and camaraderie between staff.




